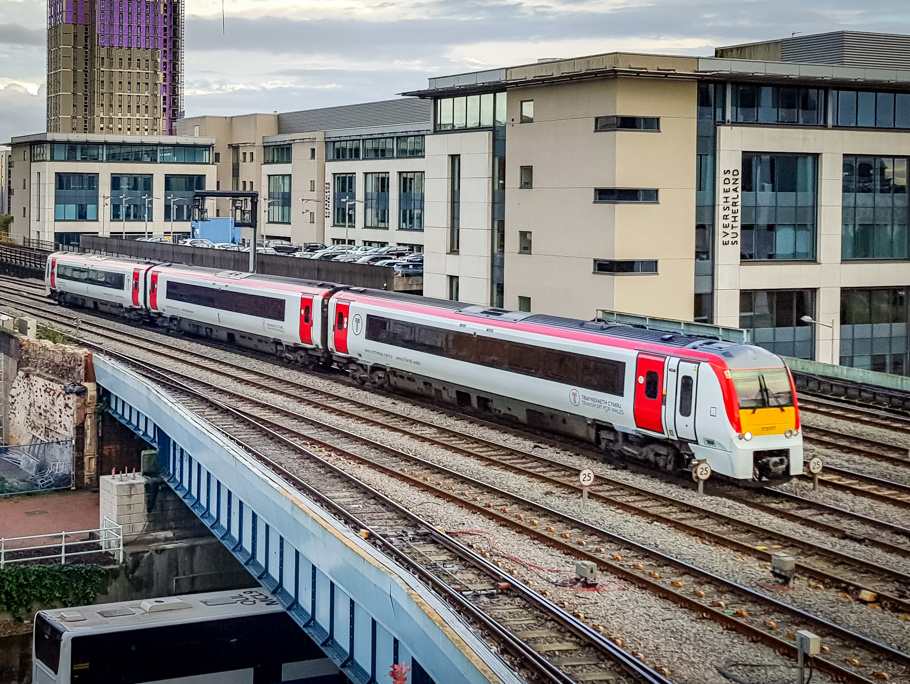As part of its contract with Transport for Wales (TfW) to transform the Wales & Borders rail network, Amey has undertaken to renew the Core Valley Lines (CVL) north of Cardiff. The ageing network is to be converted into a modern, electrified, metro-style service – a hugely complex task involving numerous engineering disciplines and input from other contractors.
In order to facilitate the coordination and integration of the many drawings and models involved in each CVL project, Amey introduced a rigorous, structured design review process based on building information modelling (BIM). At its heart is the creation of a single, overarching project information model (PIM), which holds all the information required to ensure the designs of the different disciplines work seamlessly together.
CVL projects are broken down into packages of works based on geographical area. A good example of how the PIM-based process has proved invaluable in facilitating design integration in the new, purpose-built depot at Taff’s Well. The depot plays a critical role for the CVL, providing stabling and maintenance for the planned fleet of light rail vehicles and hosting a new integrated control centre (ICC).
Amey was tasked with developing detailed designs of key elements of the complex facility, including the track, signalling, telecoms and electrical power infrastructure, plus overhead line equipment (OLE) for the stabling area. Other packages of work were assigned to contractors including Arcadis (the maintenance shed, office building and civil engineering works), NG Bailey (mechanical and electrical design), and Alan Griffiths (the depot building and other elements).
Amey was appointed relatively late in the project, after outline designs had already been produced. The situation was confused, with a variety of CAD platforms and modelling tools in use and inadequate coordination between the different disciplines and contractor teams. This resulted in design clashes identified too late to resolve in a timely or efficient manner, causing serious delays and sending designers back to the drawing board.
Amey introduced a design review process based on the creation of a single federated 3D model, or project information model (PIM), which integrates all the models required to build the depot. It is continuously updated to provide a single source of accurate information for all project members.
The integration process is overseen by a BIM (building information modelling) manager, who liaises with PIM coordinators to ensure the appropriate level of detail is included. Since it would be impractical for the hundreds of drawings and models produced by all the project engineers to be added, each discipline combines its designs into a single discipline group model (DGM), overseen by a PIM lead. This model is submitted to the BIM team to incorporate into the consolidated PIM.
Bentley Systems’ automated Navigator software is used to detect clashes within the PIM, while visual walkthroughs help to highlight constructability issues. Clash information is shared with the design and construction teams ahead of PIM coordination meetings, held every two weeks.
These review meetings are attended by key personnel from each discipline, who discuss the issues and agree any action to be taken. Design teams modify their DGMs where necessary, submitting updated versions for reintegration into the PIM. The automated clash detection process is rerun to check the issues have been resolved.
A discipline design parameter clash check is also carried out by all disciplines, requiring them to manually check their designs against the PIM and identify any elements that fall within minimum required clearance.
The result is a controlled, structured design review process with a clear hierarchy of responsibility. It prevents the proliferation of official and unofficial drawings and saves time and money by identifying potential problems that might not otherwise come to light until the construction stage. It provides a clear record of clashes detected and actions taken.
The PIM provides an exceptional level of detail and accuracy, even down to 20mm tolerances. It can also be used to optimise project delivery by, for example, planning the order in which designs are produced or structures built. For a complex undertaking like the Core Valley Lines, it has proved to be an invaluable tool in developing infrastructure that functions as intended in the real world.
